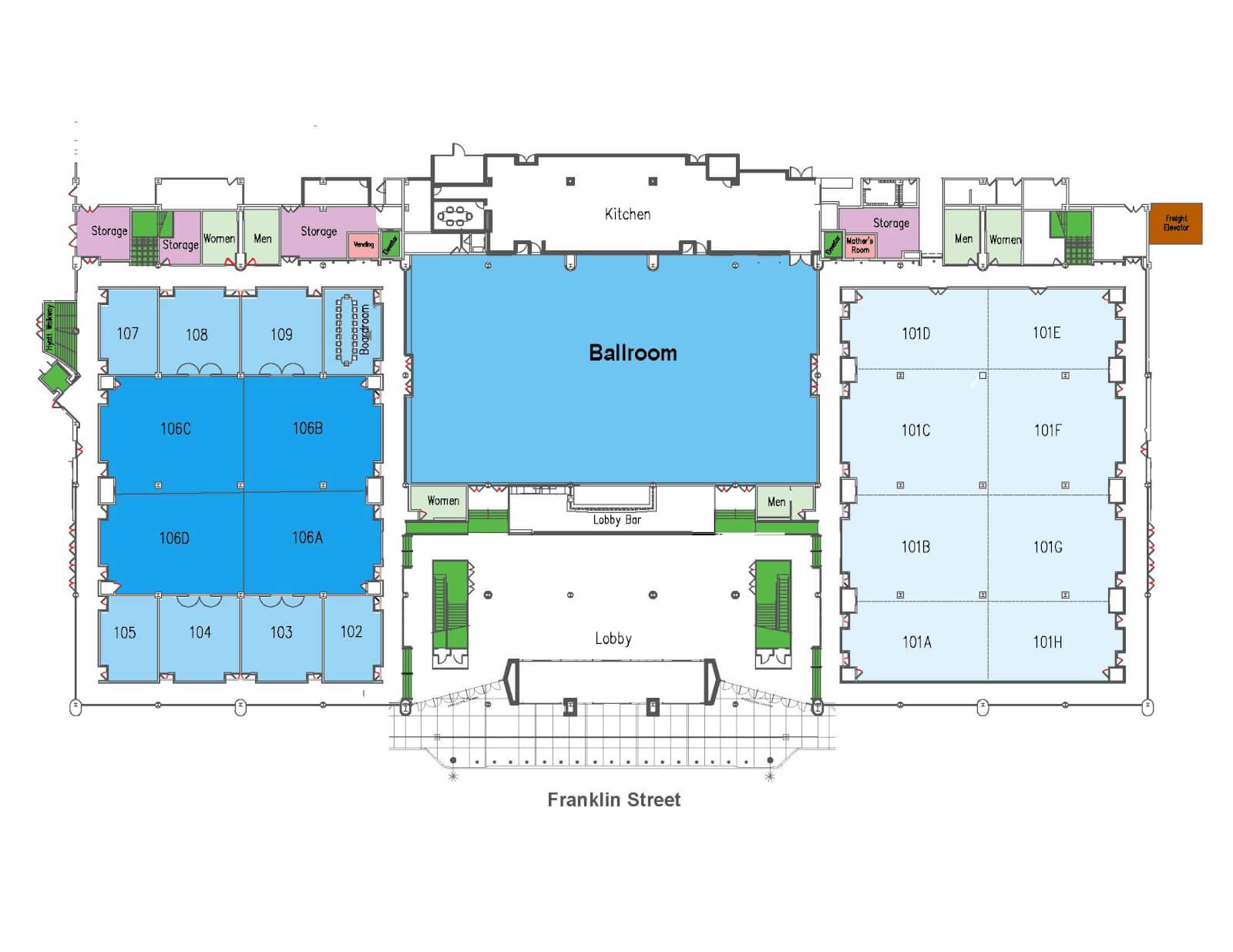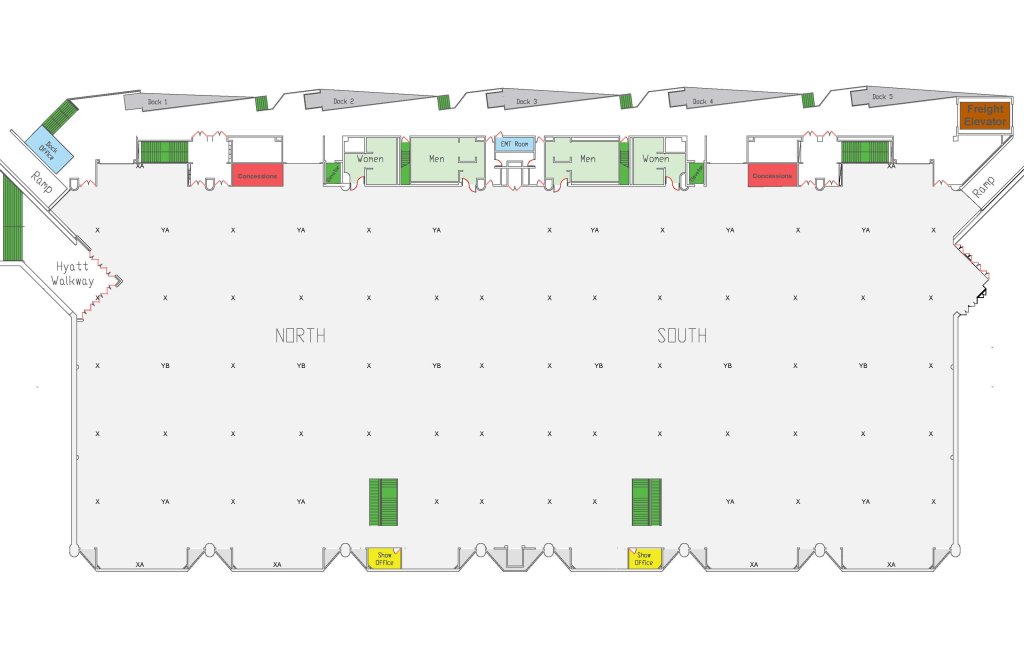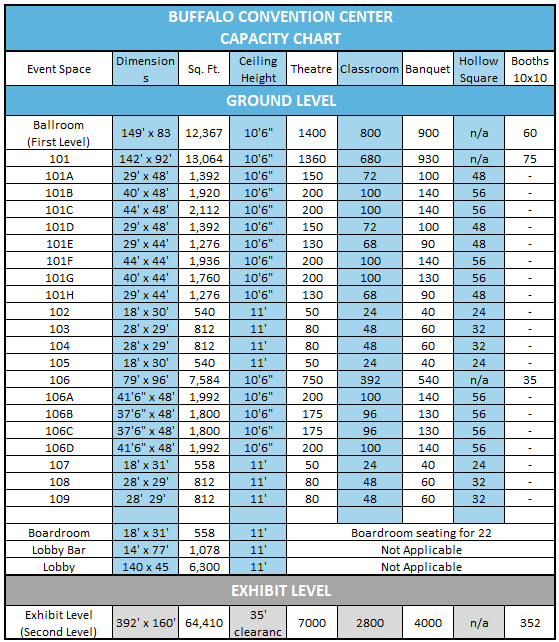SPECS& FLOORPLANS
custom tailored for you
At the Buffalo Convention Center, we can accommodate gatherings of 10 or up to 7,000. We can create whatever environment best suits your needs.
- 110,000 square feet of flexible Meeting/Exhibit space
- 64,000 square feet of Exhibit Space
- 46,000 square feet of Meeting Space
- 8,800 square feet of Pre-Function Space
- 21 separate Breakout Rooms
- 1 Executive Board Room
Please click the link for a PDF of the Floor Plan: Download Floor Plan
MARQUEE LEVEL

EXHIBIT LEVEL

SEATING CAPACITY

